
Lake Homes.
Solihull, West Midlands.
PROJECT BIO.
YEAR OF APPOINTMENT.
April 2018.
Architecture Design.
Interior Design.
Project Management.
SCOPE OF SERVICES.
PROJECT STATUS.
Completed June 2019.
With careful attention to detail, this dwelling showcases an exceptional architecture that underscores the importance of ample light and a sense of boundless expanse. Nestled amidst the scenic vistas of the countryside, the property offers a secluded sunken garden that comes complete with a lavish hot tub. Internally, a generously proportioned open-plan arrangement harmoniously combines the living space, an elegant and fully-equipped kitchen, and a roomy family area enhanced by floor-to-ceiling windows. Encompassing four elegantly appointed bedrooms, one of which is a master suite accompanied by an en-suite bathroom, the residence additionally features a family bathroom, a guest WC, a versatile playroom or office space, and a conveniently placed utility room.
PROJECT FACTS & FIGURES.
PROJECT AREA.
135 m2
Proposed Site Location Plan.

Proposed Basement Floor Plan.

Proposed Ground Floor Plan.

Proposed Loft Floor Plan.

Proposed Roof Plan.
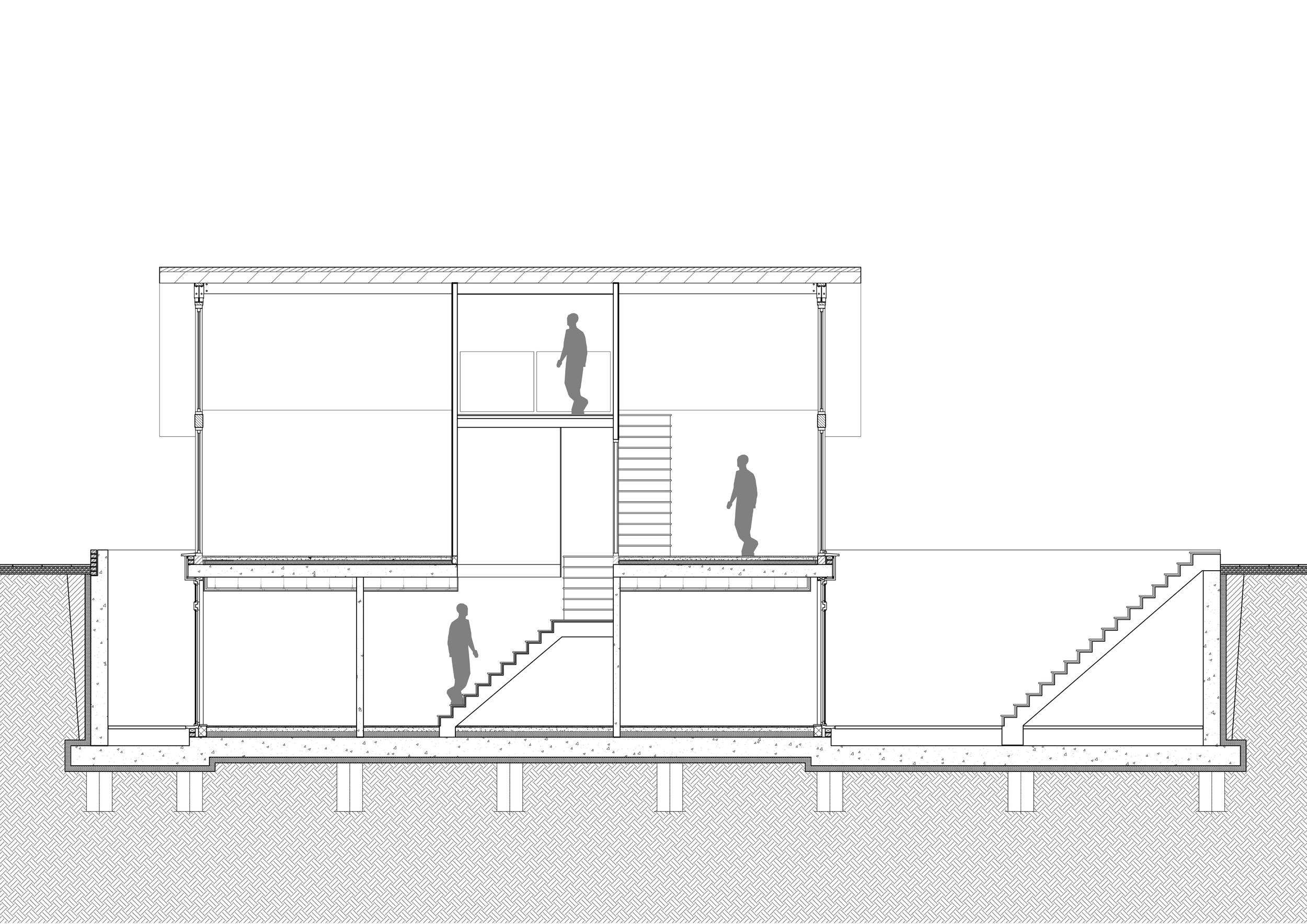
Proposed Section AA.

Proposed Front Elevation.

Proposed Side Elevation.
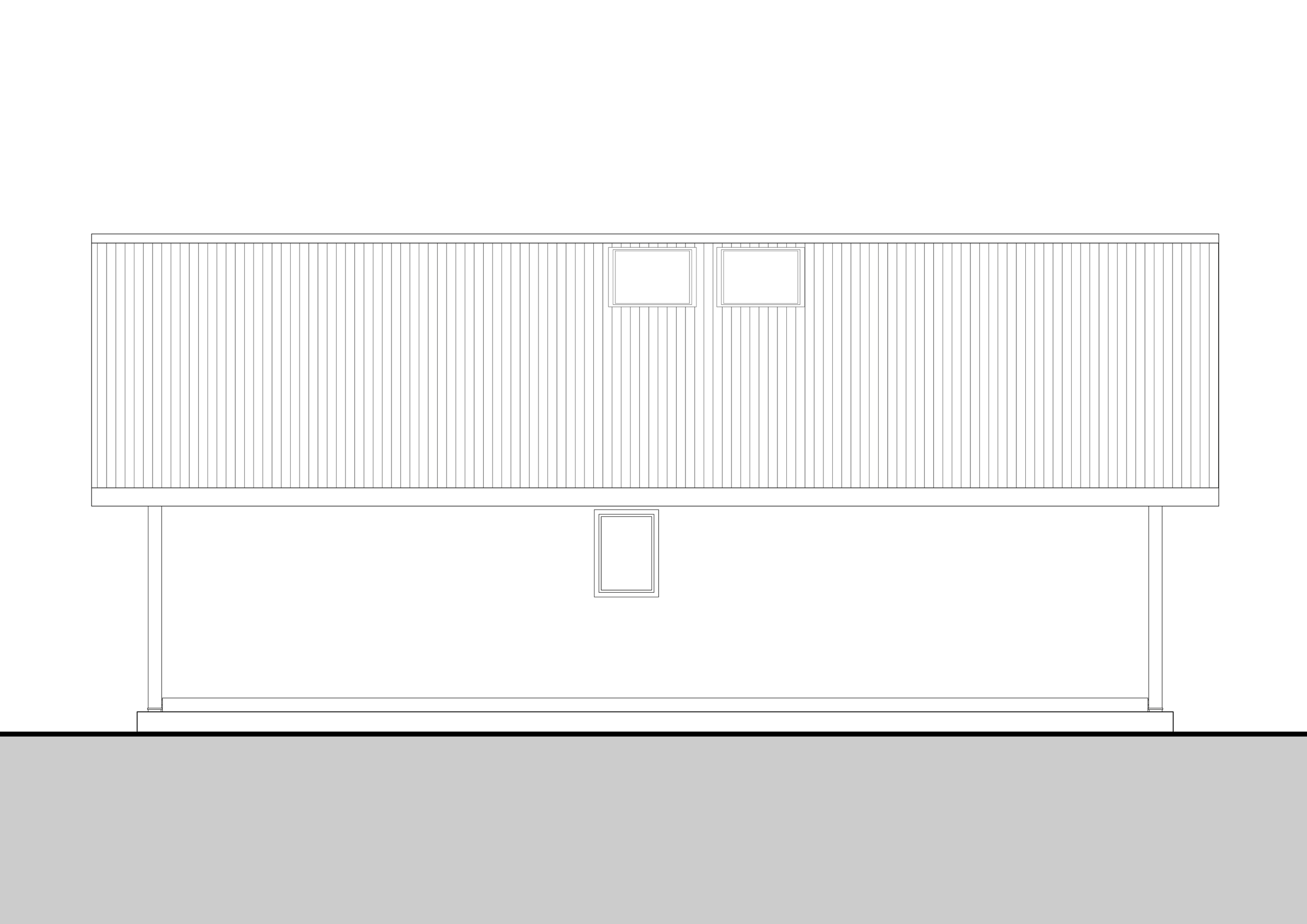
Proposed Side Elevation.

Proposed Rear Elevation.

Bi-Folding Doors in the Double Height Apex Lounge overlooking the Rear Gardens.

Bespoke Open-Tread Staircase
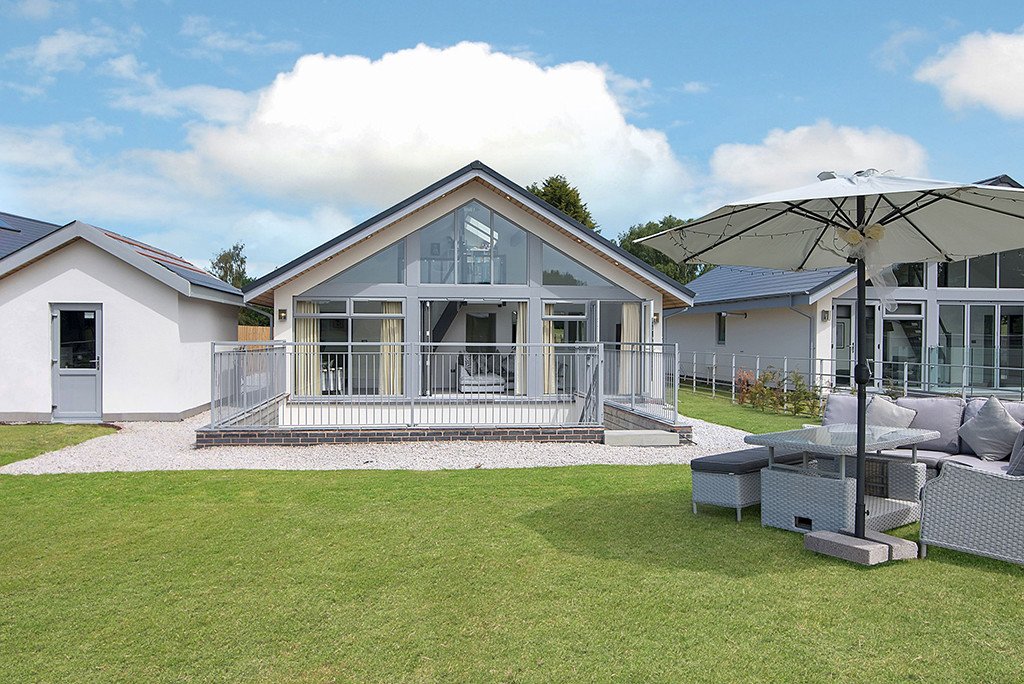
Rear Elevation of the Contemporary Dwelling.

Front Bedroom with Full Floor to Ceiling Glazing and Door to Open into the Basement Lightwell.
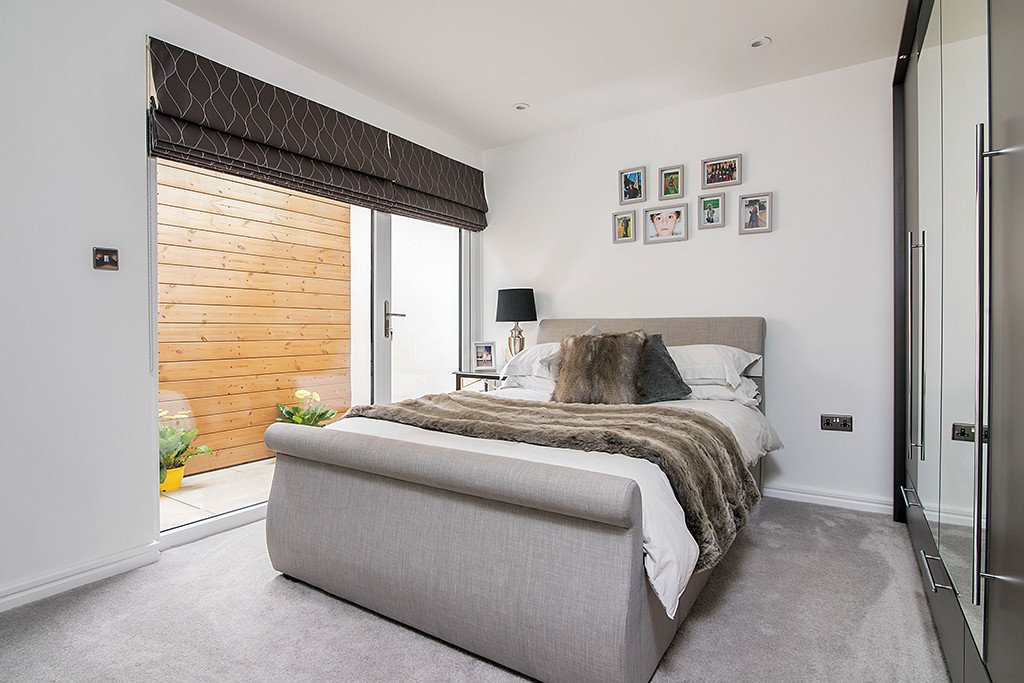
Front Bedroom benefiting from a Lightwell allowing Natural Light into the Basement.

Master Bedroom, offering a Walk-in Wardrobe, proposed En-Suite and direct access to the Sunken Rear Courtyard.

Proposed Basement Floor Family Bathroom, with a Four Piece Suite.
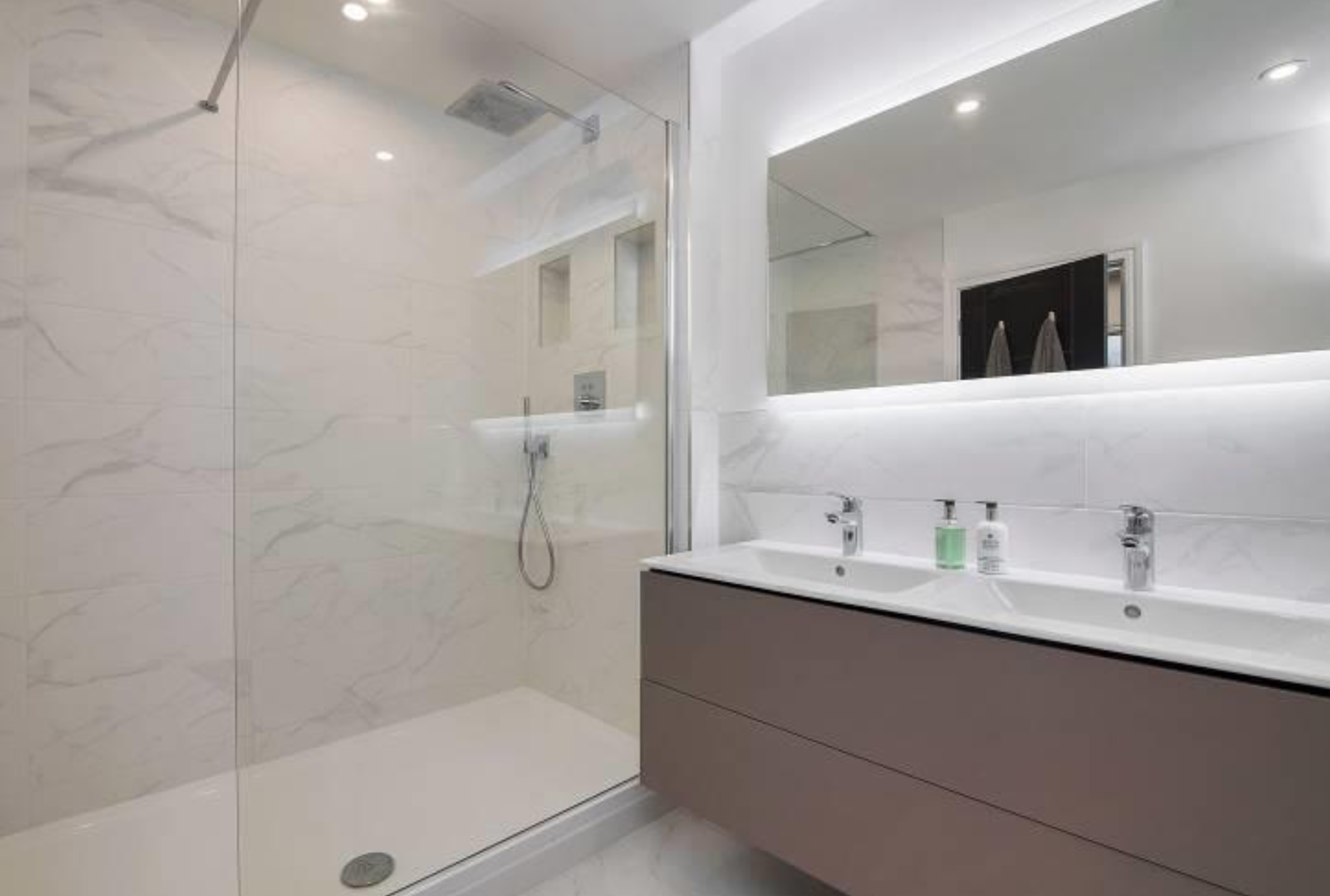
Proposed Master Suite En-Suite.

Ground Floor Open Plan Kitchen/Dining & Family Room with Bi-Folding Doors Opening to the Landscaped Gardens.

Proposed Rear Elevation showcasing the Double Height Glass Apex Space, whilst Master Suite Opens into the Private Sunken Courtyard.

Proposed Bespoken Kitchen Design.

Proposed Sunken Courtyard.
